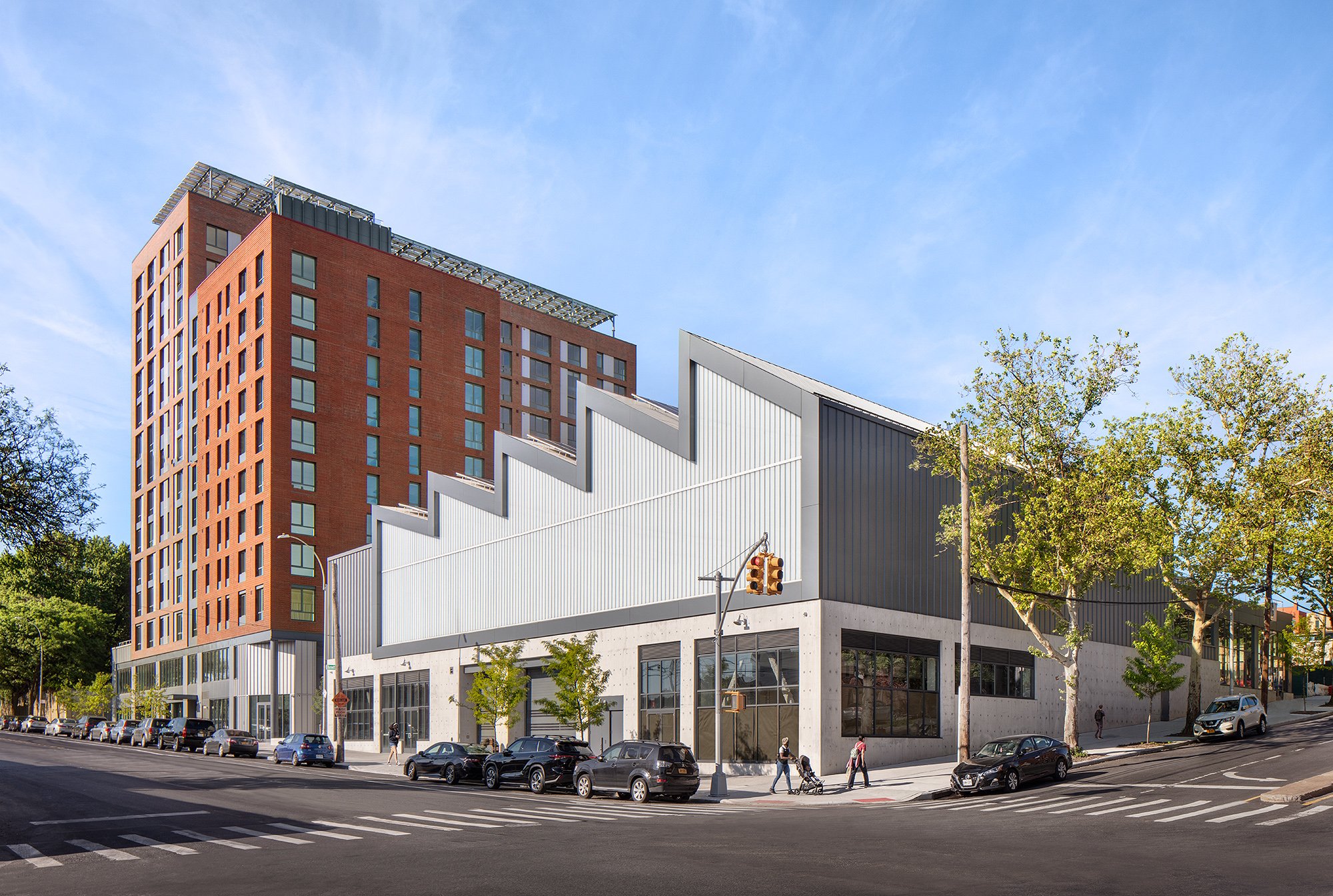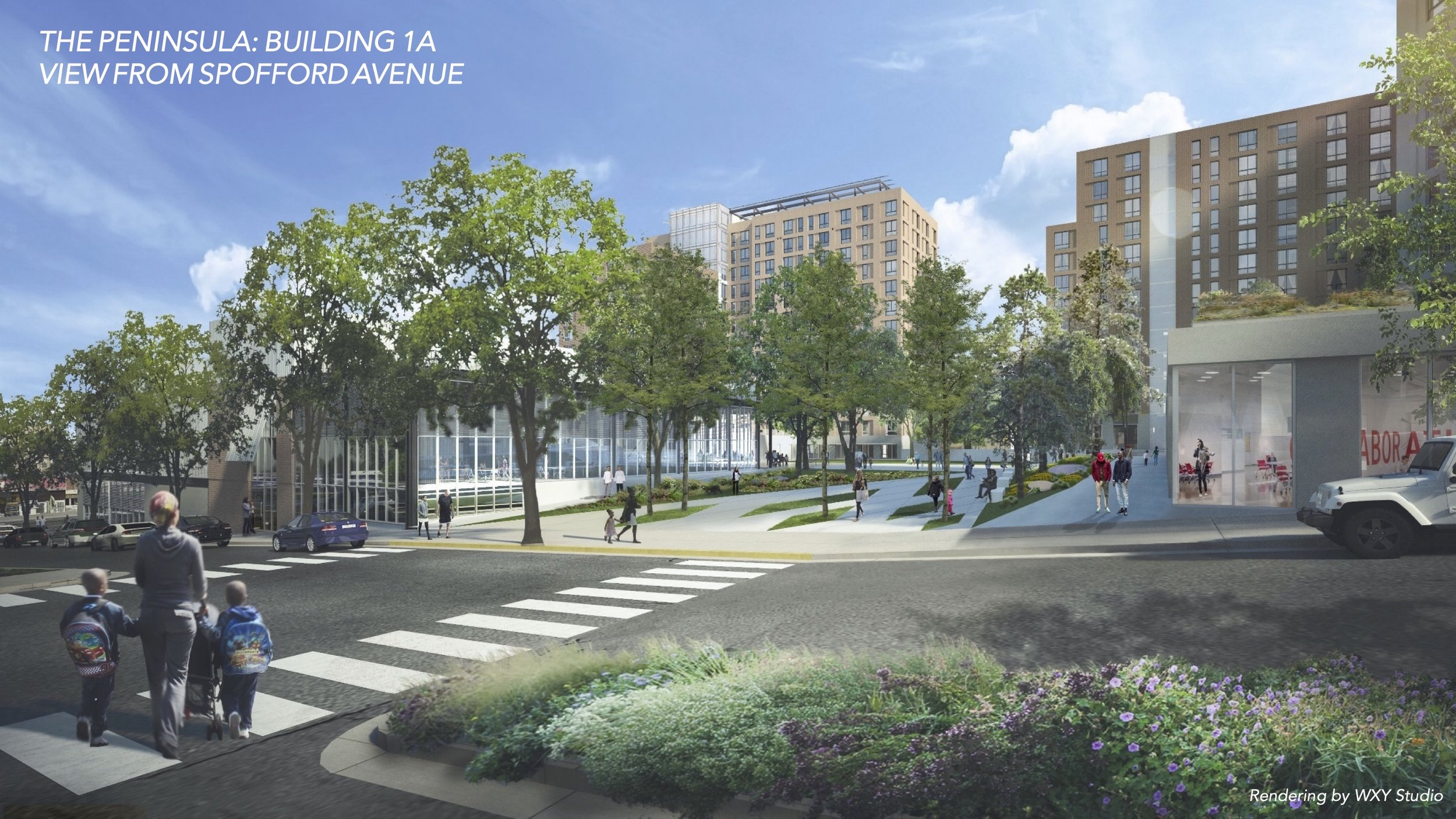
PENINSULA 1A
Production Space in Hunts Point
Welcome to a brand new, state-of-the-art production and light manufacturing building in the heart of the Hunts Point peninsula, designed with tenant needs and community-building in mind. The production space is a part of a mixed-use complex including over 700 affordable apartments, a black box theater, cultural art space, and a future wellness center and grocery store; all surrounding a newly landscaped public plaza.
A New Opportunity for Local Entrepreneurs
Designed to provide an incubator-like environment for growing businesses from and servicing the Bronx, Peninsula 1A contains eleven production spaces ranging from appx. 2,000 to 12,000 square feet. Tenants will include entrepreneurial bakers, coffee roasters, caterers, beverage manufacturers, prepared foods producers, media production companies, textile producers, and more. MHANY Management, Inc, the building's not-for-profit owner and manager will provide services and support.
Amenities - Adaptably Outfitted to Meet Your Needs
Spaces in "white box condition"
HVAC installation to be completed June 2025
200-400A of commercial grade electric (amperage depends on unit)
2 oversized freight elevators
3-bay loading dock
Grease waste stub out + floor drains
Shared restrooms on each floor
Trash, recycling, and compost pick up
Telecom and internet connections
Security system and key-fob entry
Standard leasing - Flexible Options & Immediate Availability
Available units range from approximately 2,000-12,000 sq ft
Potential retail frontage facing public sidewalks or landscaped plaza
Negotiable terms
Spaces available starting November 2024
More information on available units is below.
Space 5 - First Floor
The space has glass panel frontage onto Tiffany Street, and could include a small retail operation.
The landlord will supply spaces in "white box" condition:
Overhead lighting
Cement floors
HVAC (installation to be completed June 2025)
Commercial-grade electric (400A) and cold water supply to unit
Gas service available for connection
All utilities sub-metered to the space (water, gas, electric, and heat)
Grease waste stub out and floor drains in unit
Coordinated trash, recycling, and compost pickup
Telecom and internet connection in unit
3-bay loading dock, hydraulic dock lift, 2 oversized freight elevators (7000lb capacity)
Key-fobbed, controlled building entry and intercom system
Security cameras connected directly to local police precinct and MHANY Management
Potential retail frontage availability
Primary Use: Light food production and food manufacturing
Secondary Use: General production
Space 6 - First Floor
The space will open onto the public plaza on the east side of Building 1A with a set of glass-panel double doors.
The landlord will supply spaces in "white box" condition:
Overhead lighting
Cement floors
HVAC (installation to be completed June 2025)
Commercial-grade electric (200A) and cold water supply to unit
Gas service available for connection
All utilities sub-metered to the space (water, gas, electric, and heat)
Grease waste stub out and floor drains in unit
Coordinated trash, recycling, and compost pickup
Telecom and internet connection in unit
3-bay loading dock, hydraulic dock lift, 2 oversized freight elevators (7000lb capacity)
Key-fobbed, controlled building entry and intercom system
Security cameras connected directly to local police precinct and MHANY Management
Potential retail frontage availability to plaza
Primary Use: Light food production and food manufacturing
Secondary Use: General production
Space 7 - First Floor
The space will open onto the public plaza on the east side of Building 1A with a set of glass-panel double doors.
The landlord will supply spaces in "white box" condition:
Overhead lighting
Cement floors
HVAC (installation to be completed June 2025)
Commercial-grade electric (200A) and cold water supply to unit
Gas service available for connection
All utilities sub-metered to the space (water, gas, electric, and heat)
Grease waste stub out and floor drains in unit
Coordinated trash, recycling, and compost pickup
Telecom and internet connection in unit
3-bay loading dock, hydraulic dock lift, 2 oversized freight elevators (7000lb capacity)
Key-fobbed, controlled building entry and intercom system
Security cameras connected directly to local police precinct and MHANY Management
Potential retail frontage availability to plaza
Primary Use: Light food production and food manufacturing
Secondary Use: General production
Space 8 - First Floor
The landlord will supply spaces in "white box" condition:
Overhead lighting
Cement floors
HVAC (installation to be completed June 2025)
Commercial-grade electric and cold water supply to unit
Gas service available for connection
All utilities sub-metered to the space (water, gas, electric, and heat)
Grease waste stub out and floor drains in unit
Coordinated trash, recycling, and compost pickup
Telecom and internet connection in unit
3-bay loading dock, hydraulic dock lift, 2 oversized freight elevators (7000lb capacity) with private elevator access.
Key-fobbed, controlled building entry and intercom system
Security cameras connected directly to local police precinct and MHANY Management
Primary Use: Media production, or light food production and food manufacturing
Secondary Use: General production

DOWNLOAD BELOW MORE NFORMATION
